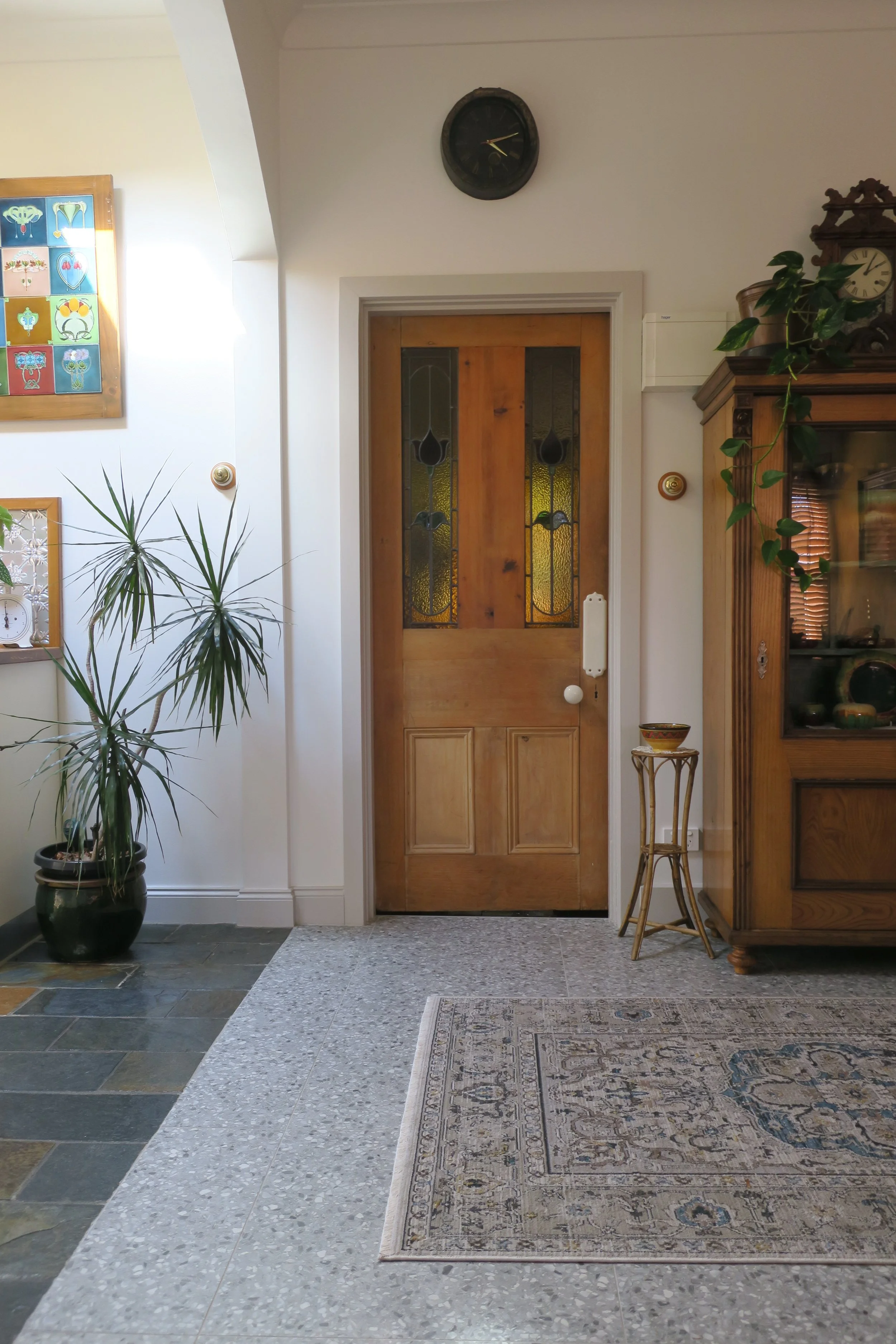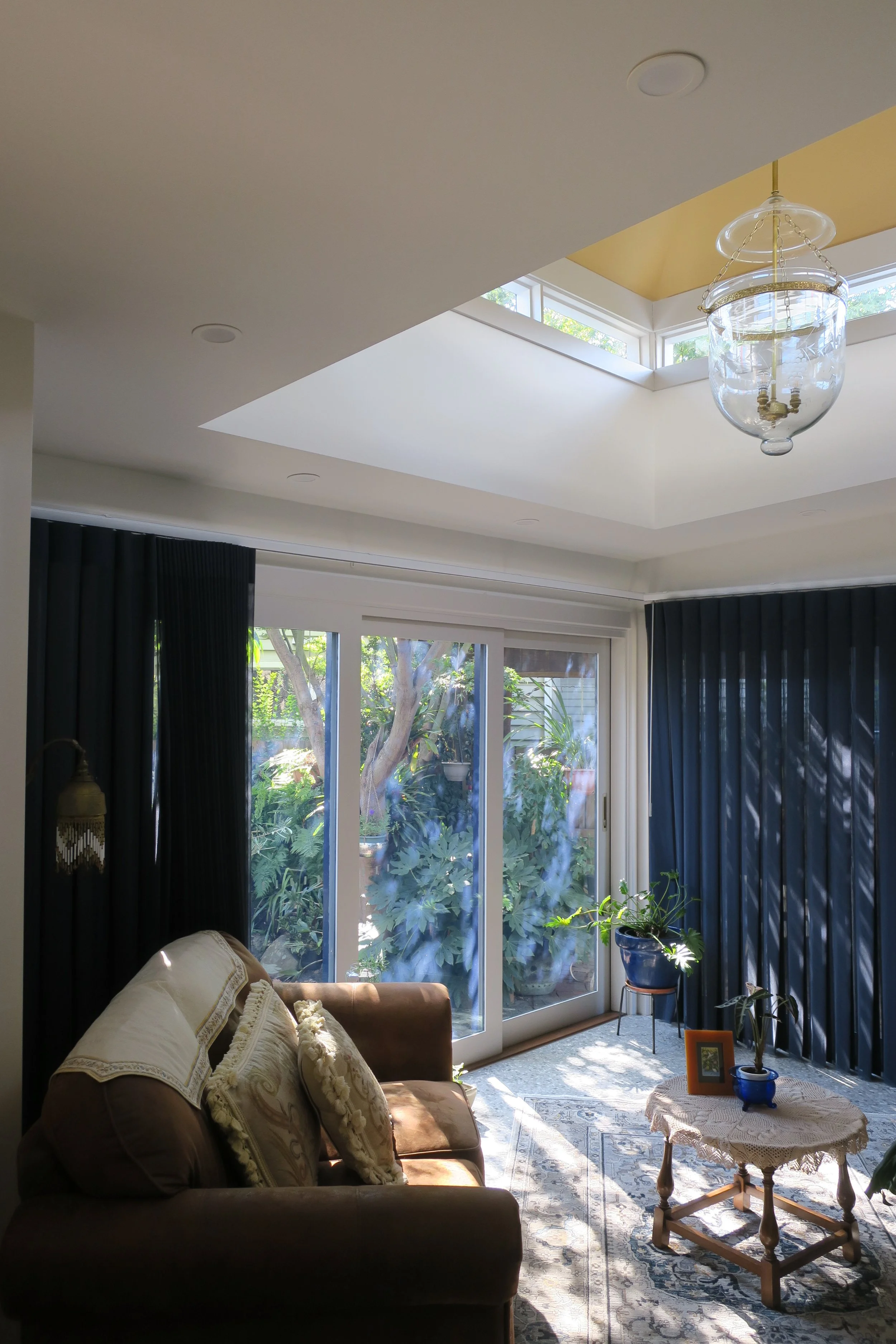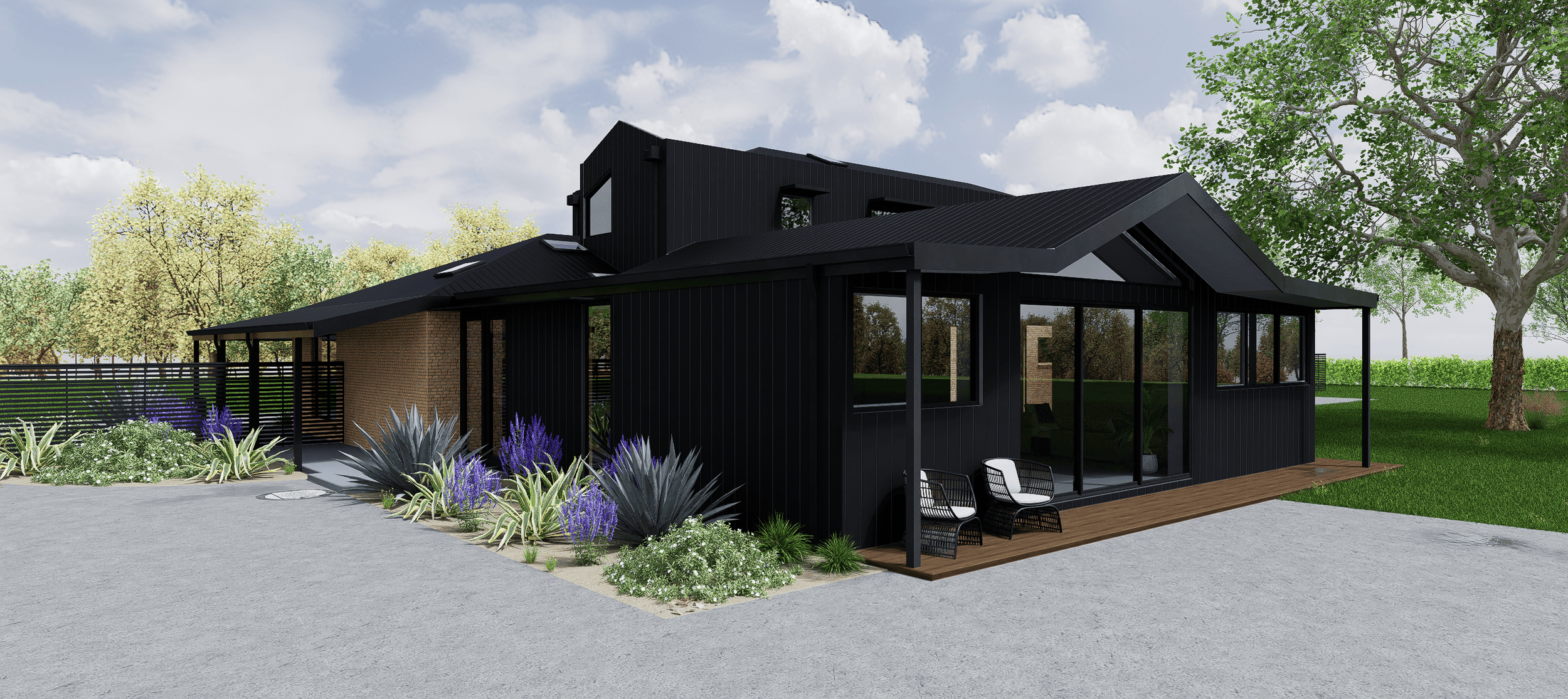EVOKA STUDIO
Thoughtful Design. Timeless Impact.
At Melbourne based Evoka Studio, we are dedicated to turning dreams into reality. Our mission is to create spaces that inspire and reflect our client’s unique vision.
Through creativity, collaboration and transparency we craft designs that exceed expectations. Beyond architecture, we value connection, authenticity, and the simple joys of life.
Together, let's create spaces that enrich lives and inspire possibility!
Ascot Vale Sunroom
In the picturesque and leafy suburb of Ascot Vale, we had the pleasure of undertaking a heritage extension project that seamlessly integrated modern functionality with timeless charm.
Our task was to create a new sunroom and dining room that would harmonise effortlessly with the existing heritage architecture while adding a touch of contemporary comfort. The result? A space that exudes warmth and character at every turn.
Adorned with carefully selected antique ornaments and accents, the sunroom and dining area are a celebration of heritage aesthetics. But it's not just about the visuals—abundant natural light floods the space, courtesy of strategically placed windows that frame views of the lush cottage garden outside.
The sunroom, in particular, has become a sanctuary of serenity—a haven where one can bask in the gentle glow of sunlight, surrounded by the tranquillity of nature. It's the perfect spot to unwind, enjoy a warm drink, or simply savour a moment of quiet reflection.
Littlewood House
Nestled in a quiet residential street in Hampton, Littlewood Home is a contemporary reinterpretation of the traditional Australian beachside residence.
The design prioritises family connection and seamless indoor-outdoor living. Bedrooms are located on the ground floor, fostering intimacy and convenience, while a central light court invites natural light into the heart of the home. The open-plan living area extends effortlessly to a spacious backyard, designed for the ultimate Australian lifestyle—featuring a grassed play area, BBQ and fireplace zone, and a small pool for relaxed entertaining.
The home’s material and colour palette is calm, neutral and textural, with brick, timber, pavers, and stone walls creating a warm yet refined aesthetic.
These natural finishes provide a timeless foundation that complements the surrounding coastal environment.
Littlewood Home is a modern sanctuary that blends effortlessly into its established neighbourhood while offering a fresh architectural vision.
Kurunjang Barnhouse
Located in the outer suburbs of Melbourne, Kurunjang is a quiet, open landscape known for its spacious properties and semi-rural character. This project transforms an existing orange brick single-storey home by introducing a bold, modern extension that redefines its identity.
The design features a striking black first-floor addition, adopting a modern barn aesthetic that balances rural charm with contemporary elegance. The contrasting materials—retained brick below and sleek dark cladding above—create a visually dynamic composition. Large windows frame the expansive, flat property, bringing in natural light and enhancing the connection to the surroundings.
This project reimagines the traditional suburban home, offering a sophisticated yet grounded living space that respects its origins while embracing modern design.
Lalor Edge Townhouses
Located in Lalor, this corner site offers the opportunity to create two contemporary townhouses behind the original brick home, just a short walk from the train station.
The corner position, combined with its Housing Choice and Transport Zone, allowed us to push the design envelope and maximise the building footprint.
Each townhouse introduces modern open-plan living on the ground floor, complemented by three bedrooms, two bathrooms, and a powder room. The sharp skillion rooflines, red brick base, and charcoal upper levels form a bold and edgy architectural expression — tailored to reflect a new way of living in Melbourne’s north.







